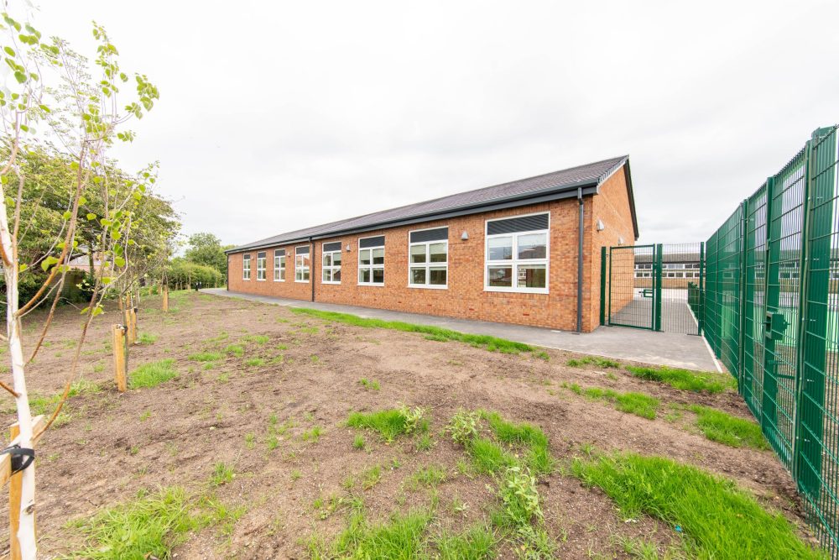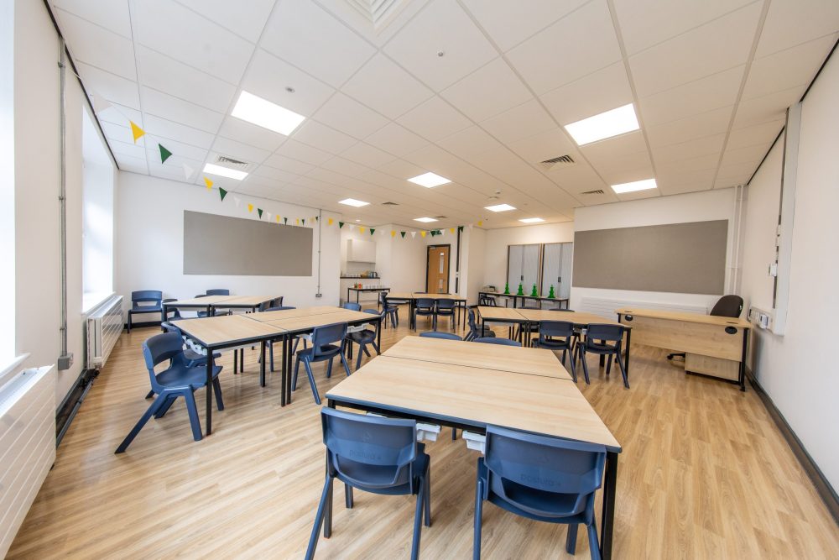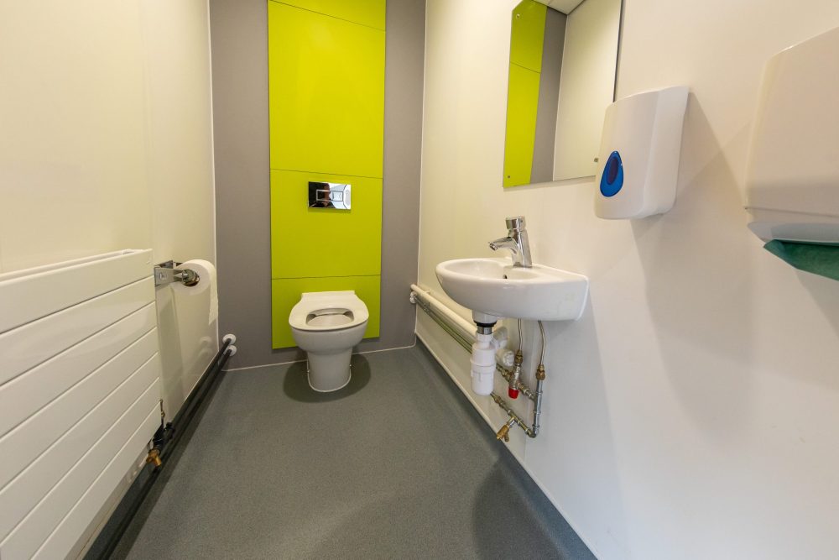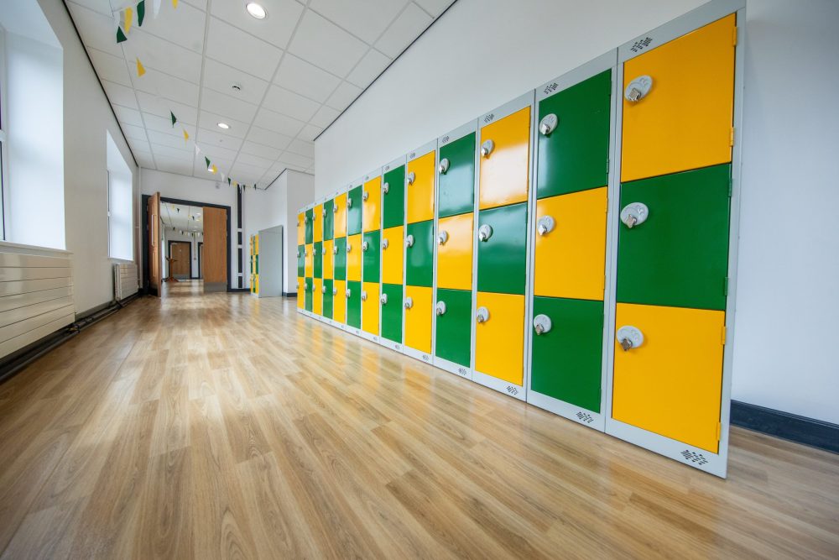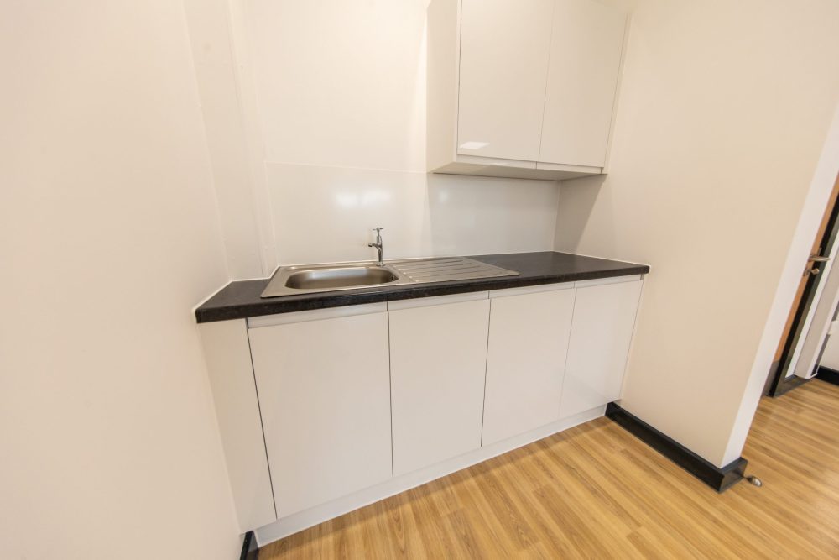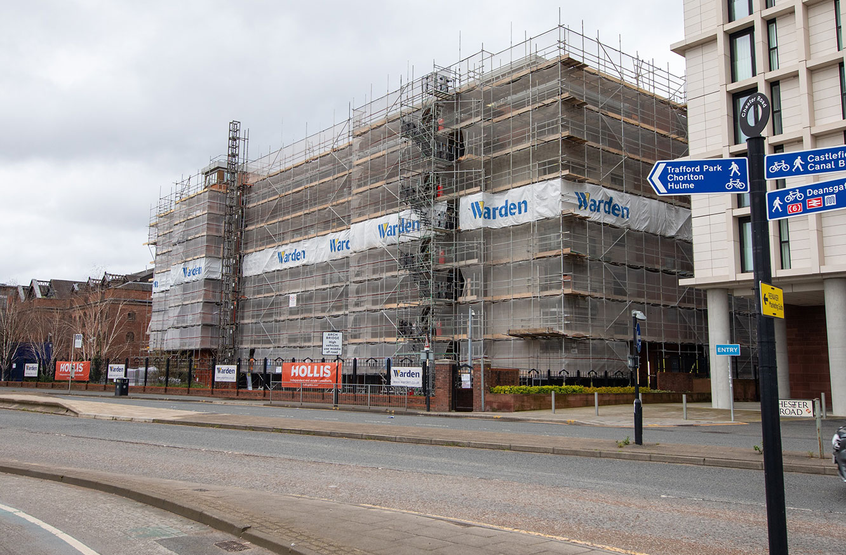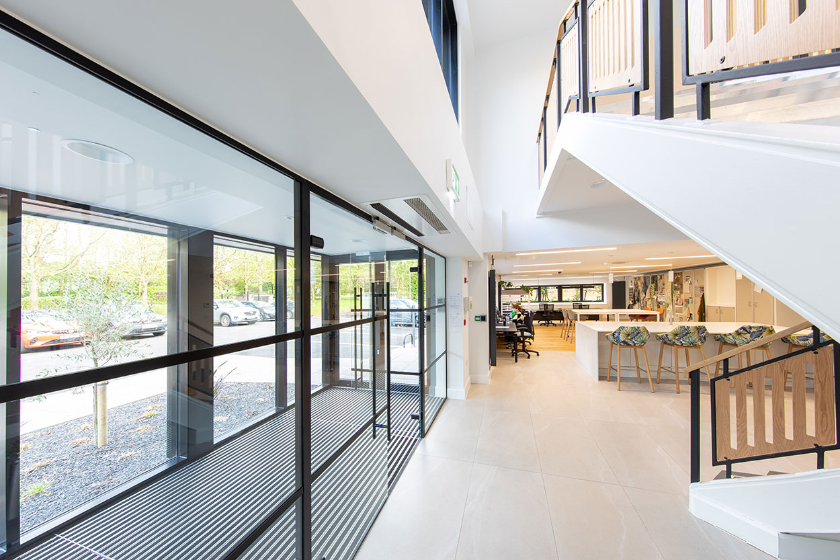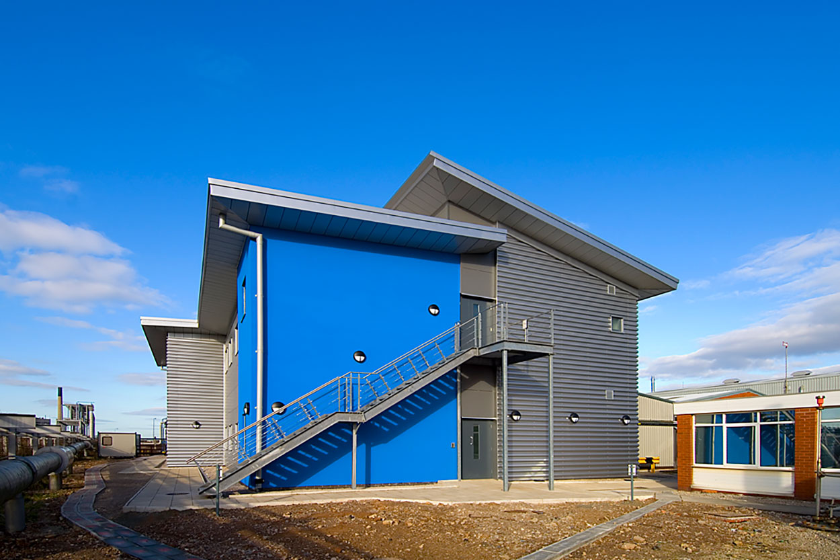This two-year, two-phase design and build project provided Lea Community Primary School with double the available teaching space, ensuring the facilities could grow alongside pupil demand.
Phase one involved the installation of four temporary classroom units, complete with toilets, plant rooms, and associated amenities, as well as improvements to the landscaping and walkways surrounding the school. The school kitchen, office spaces, and toilet blocks were also refurbished as part of this phase.
Phase two delivered a permanent extension to the main school building, adding four new classrooms and associated facilities. The library underwent a full refurbishment, while the site was further enhanced with the introduction of new planting, including 30 trees and 10 bushes. Sustainability was also a key consideration, with the addition of solar panels and two new electric vehicle charging points.
Despite being delivered within the constraints of a live school site, the project was completed on time and within budget. The carefully managed phasing allowed pupils and staff to continue their learning with minimal disruption throughout the programme.
As part of the scheme, the team designed and constructed a Sensory Garden and Trim Trail, providing pupils with engaging outdoor spaces that encourage both play and wellbeing. These features have been highly successful additions to the school environment.
Client Feedback
“Well managed site operation delivering a quality project. Excellent communication with all.”
— Paul Foster, Lancashire County Council
“This is the first time I have worked with Warden Construction, and whilst I have only been involved in the project from December 2024 through to completion in April 2025, I have found the company and their representatives easy to work with, professional and responsive.”
— Steve Holden, Lancashire County Council





